Interiors studio Crystal Sinclair Designs has renovated a loft apartment in Brooklyn's Dumbo neighbourhood to include a mezzanine with a wall of books and a bedroom behind a glass partition.
Upstate New York studio Crystal Sinclair Designs overhauled the space for a well-travelled lawyer and writer.
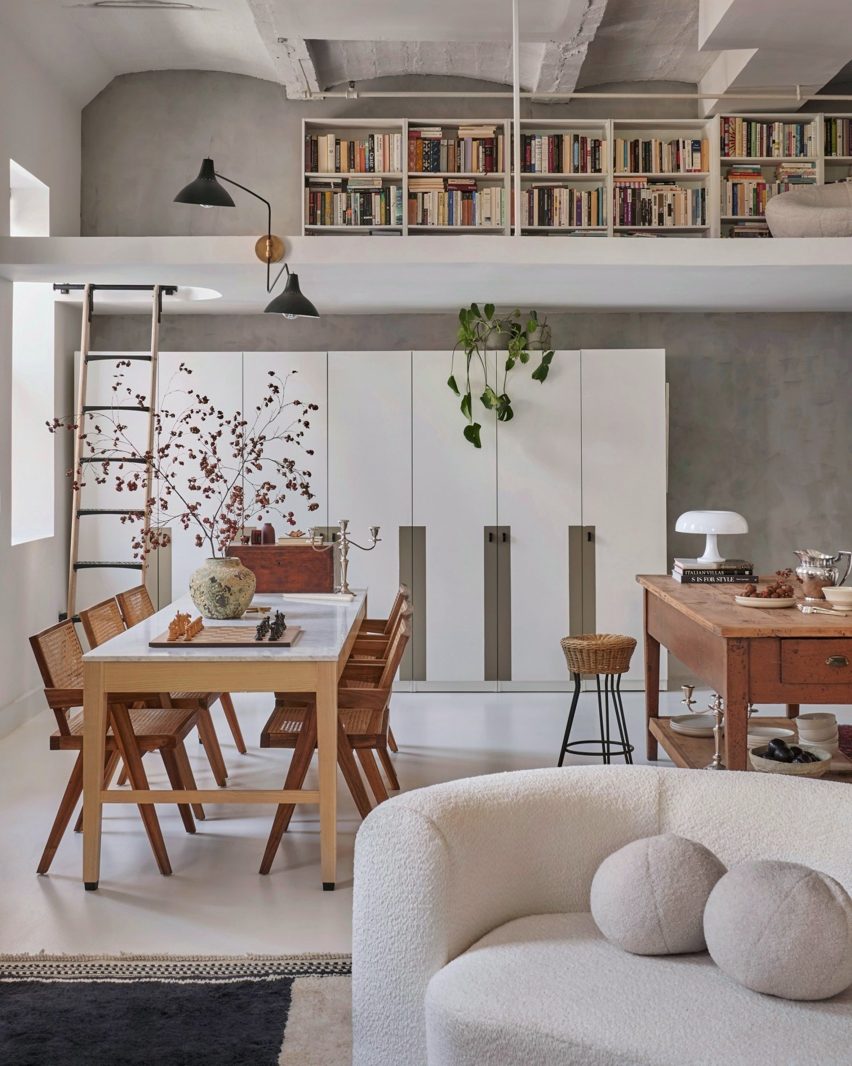
The client purchased the loft during the early Covid-19 pandemic in Dumbo, an area that has seen extensive conversion of buildings into luxury apartments.
Sinclair's aim was to retain the industrial look of the space, while incorporating a mix of furnishings that offer a European flair and nod to some of the locations where her client has spent time.
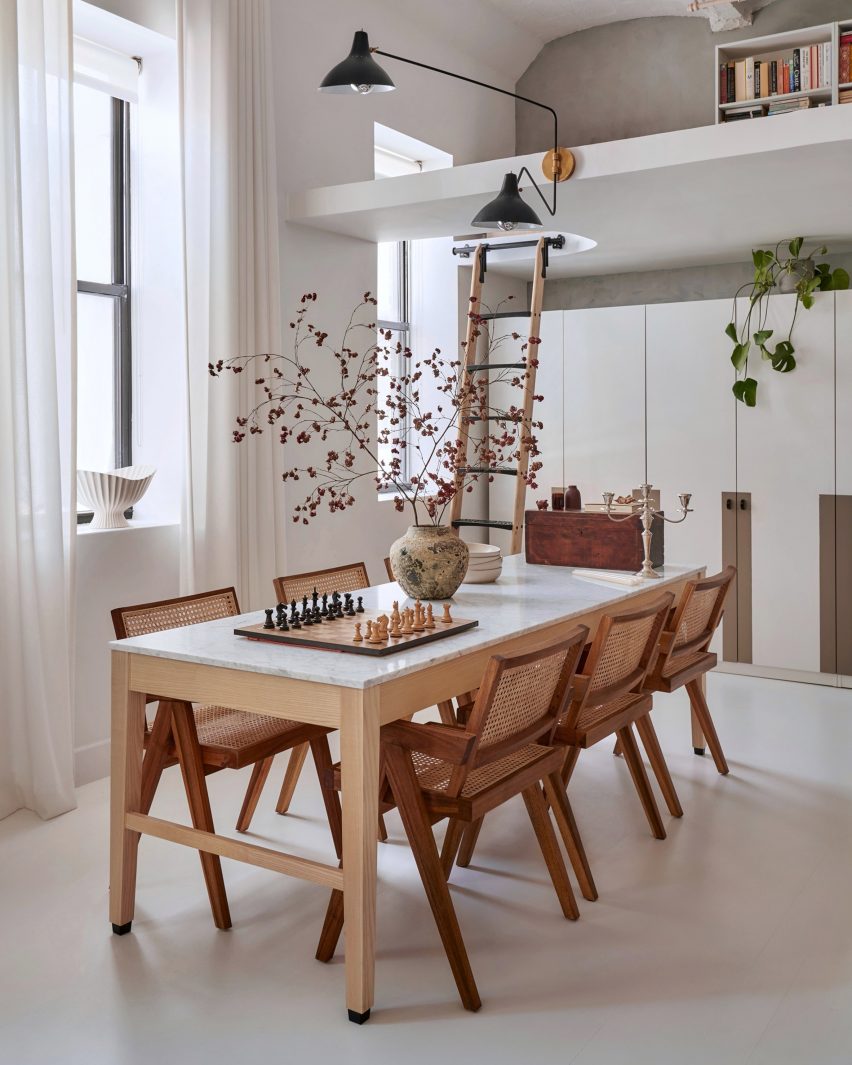
"[She] wanted to incorporate certain elements that are representative of the places she’s lived and worked before," Sinclair said.
"To that end, we worked in a nuristani mirror and a tribal qashqai rug purchased in Afghanistan, a statement chandelier from Italy, and her entire and not insubstantial library."
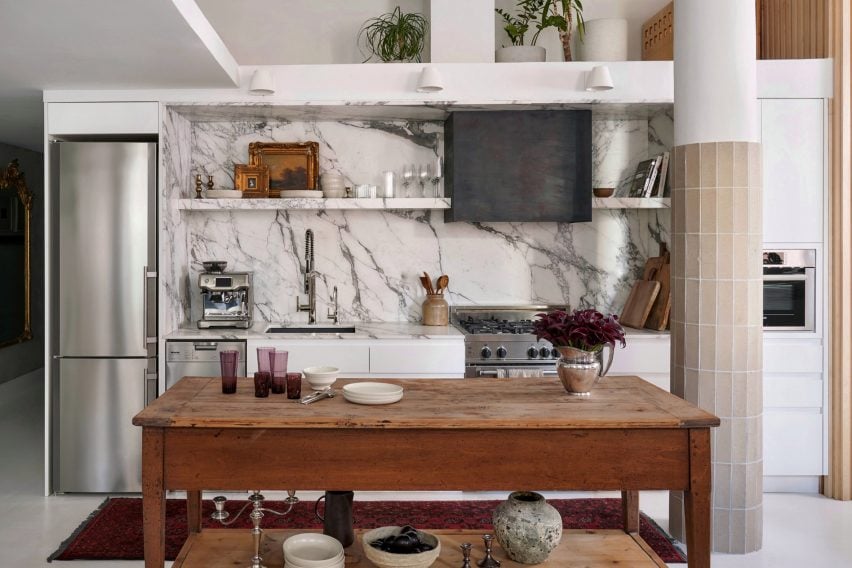
The concrete shell was largely left exposed, balanced with antique pieces like an easel and a leather wingback chair to add more story and a "lived-in" feel.
"The space itself led the way," said Sinclair, who founded her eponymous studio with her husband, Ben. "The idea was to draw attention to the high ceilings with floor-to-ceiling drapes and a metal/glass partition wall. As the space is bright, we decided to paint everything white."
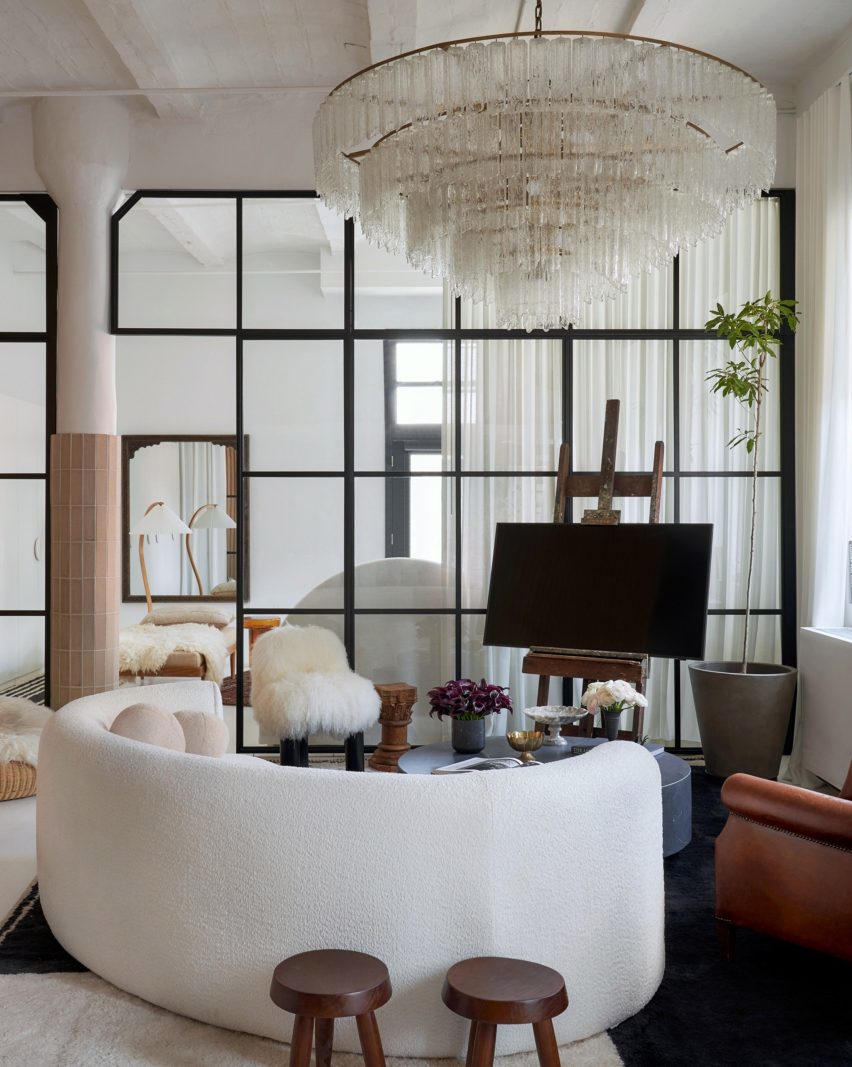
The 1,190-square-foot (110-square-metre) apartment features a concrete coffered ceiling that reaches over 14 feet (four metres).
Thanks to this height, an L-shaped mezzanine could be added to provide a space to store the client's book collection.
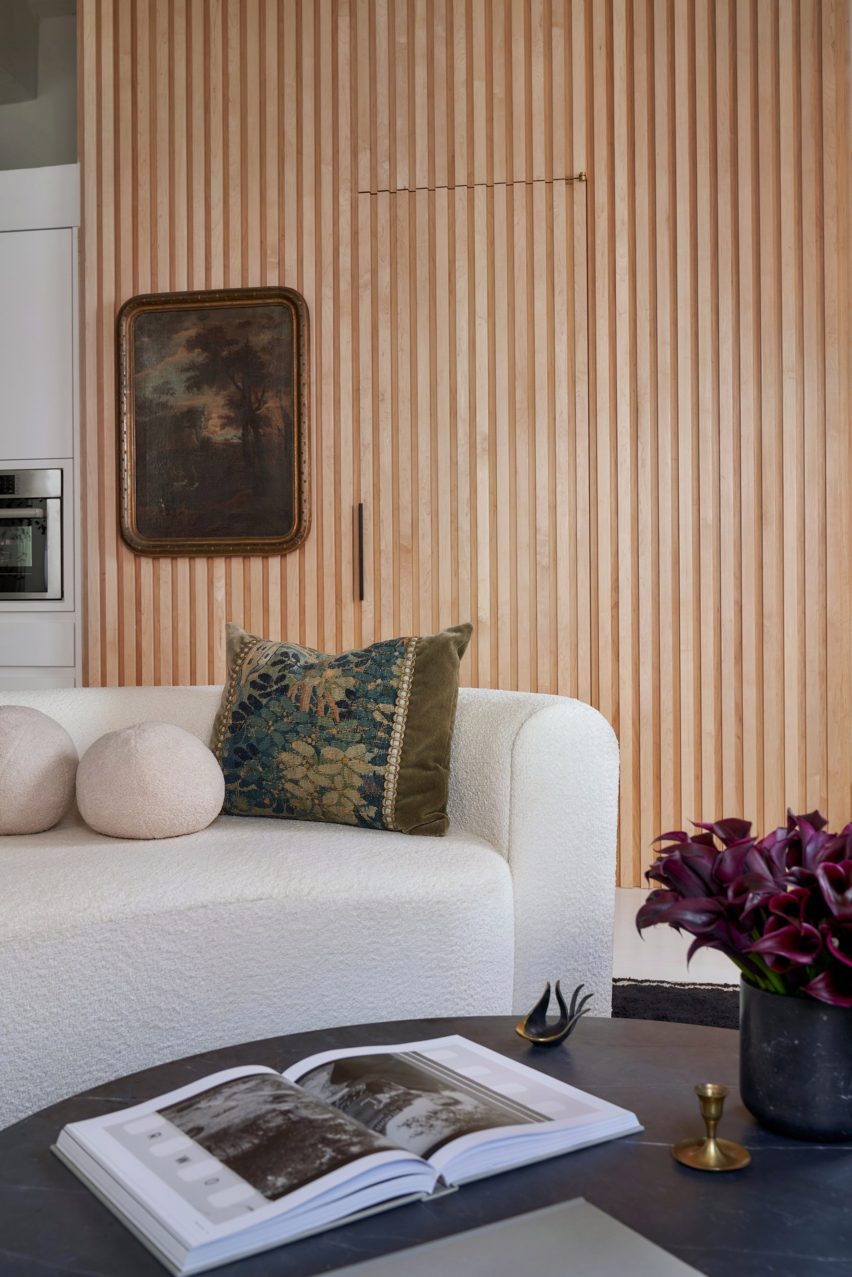
A ladder beside a window provides access to the upper level, where bookshelves displaying the extensive library almost cover the whole wall.
Underneath are a row of tall cabinets, and the kitchen that features slabs of white and grey arabascato marble that contrasts a wooden farmhouse-style island.
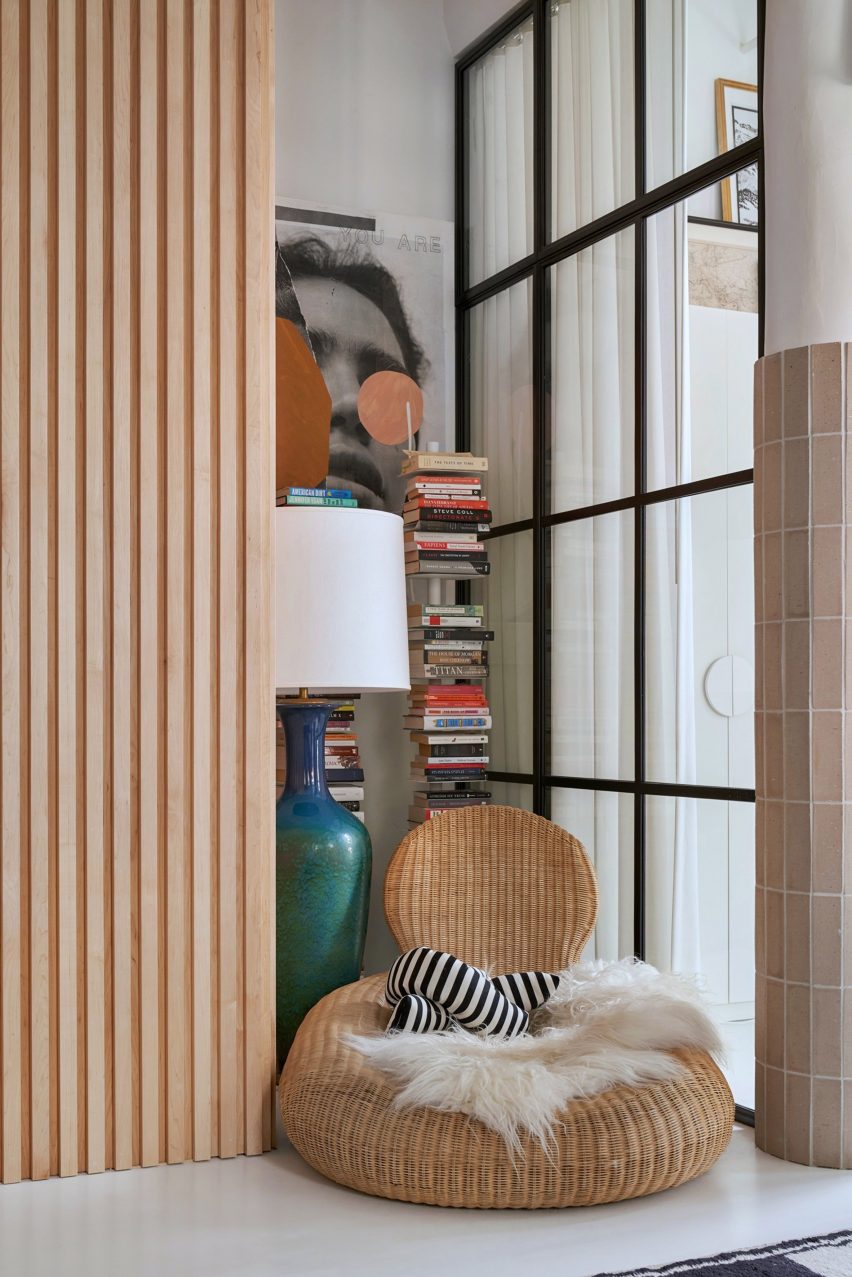
In the living room, a cream boucle sofa is paired with a Moroccan rug, while a giant crystal chandelier hangs overhead.
The corner bedroom is partitioned from the rest of the space by floor-to-ceiling glass panels housed within black metal frames.
A white linen curtain can be pulled across to obscure the neutral-toned sleeping area from view. A desk also runs the length of a wall, for the client to use on the days that she works from home.
Elsewhere, original structural columns are wrapped in tiles around their lower halves, and a section of wall is covered with wood battens that create a relief pattern.
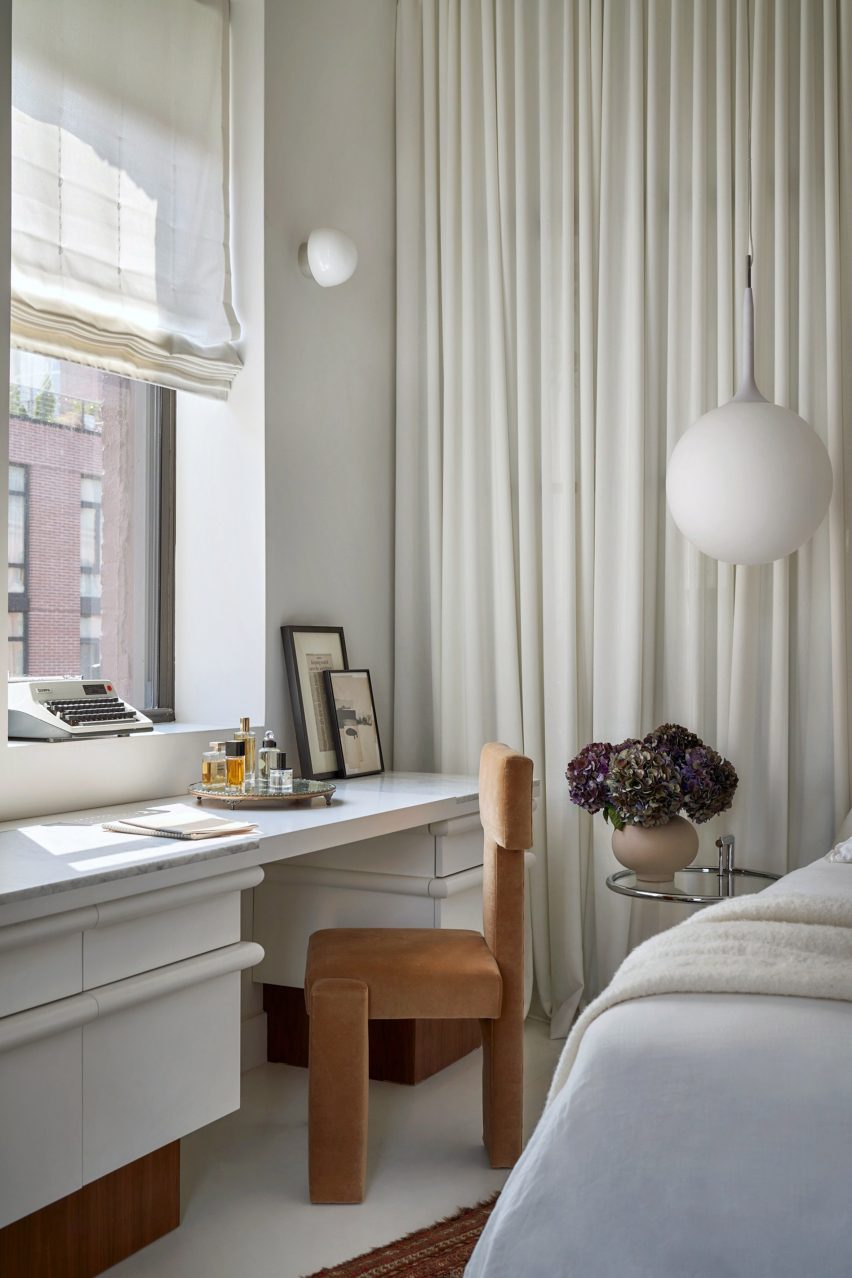
"We played with it and kept everything bright and airy," Sinclair said. "All we needed to do was to layer in order to give the space depth and purpose."
Loft apartments are typified by high ceilings, large windows and expansive open floor plans, and are commonly found in former industrial neighbourhoods of Brooklyn.
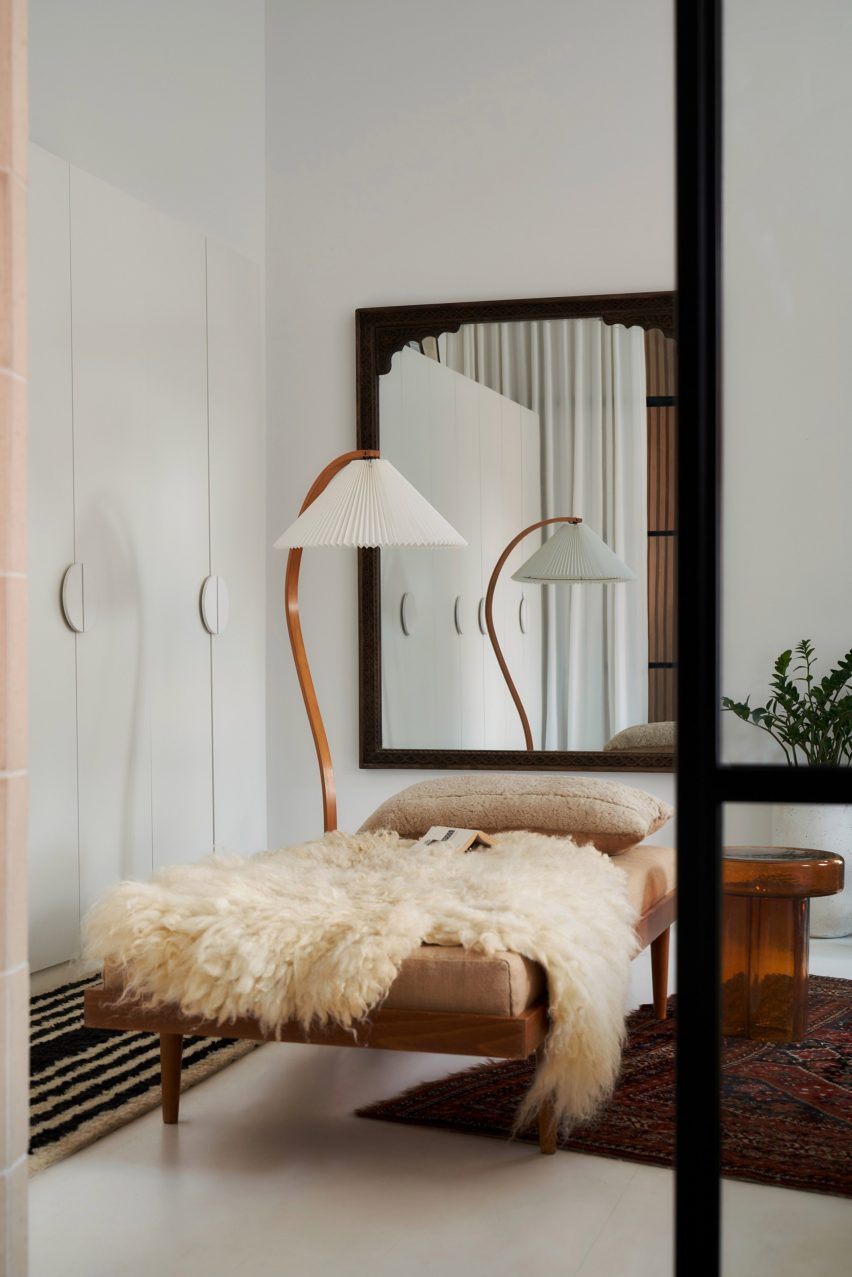
Other areas of New York City, like Tribeca, are similarly full of historic warehouses and factories that have been converted for residential use.
In these types of buildings, recently completed projects include an apartment by Andrea Leung with "secret spaces" hidden behind a mirrored wall and a penthouse by Worrell Yeung where industrial finishes are contrasted with the "pure minimal lines" of new fittings.
The photography is by Seth Caplan.
Project credits:
Interior design: Crystal Sinclair Designs
Stylist: Mariana Marcki-Matos
"filled" - Google News
January 15, 2023 at 01:00AM
https://ift.tt/redLz0Y
Dumbo Loft by Crystal Sinclair Designs features a book-filled mezzanine - Dezeen
"filled" - Google News
https://ift.tt/7TlNBYq
https://ift.tt/72QrhoA
Bagikan Berita Ini














0 Response to "Dumbo Loft by Crystal Sinclair Designs features a book-filled mezzanine - Dezeen"
Post a Comment